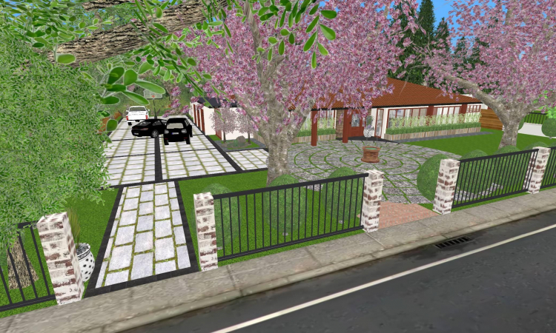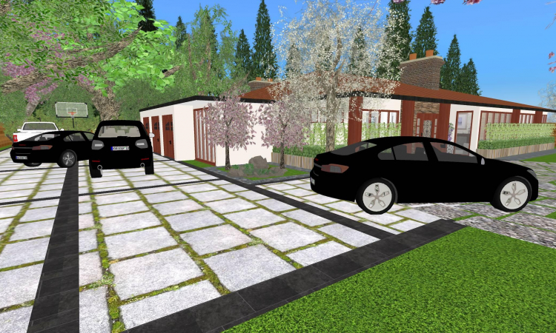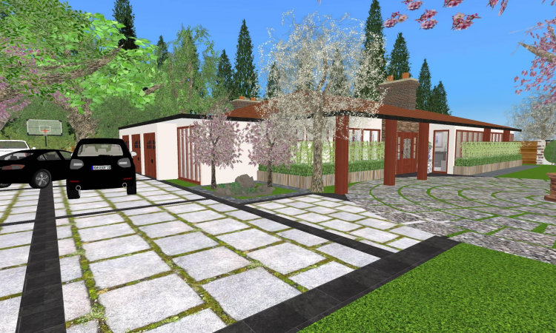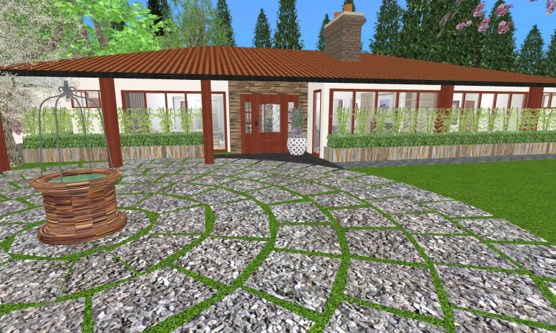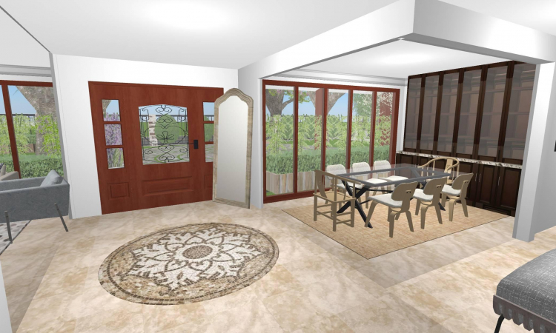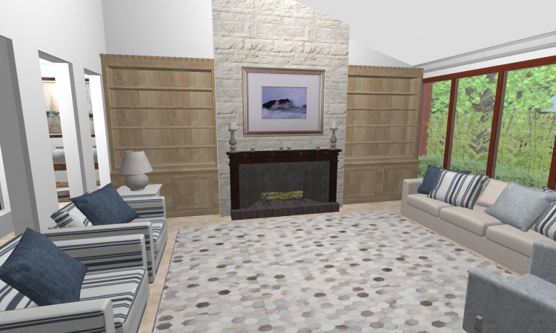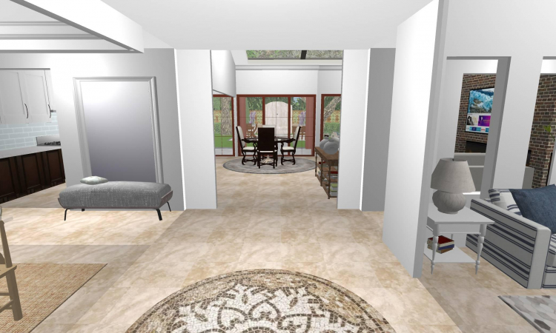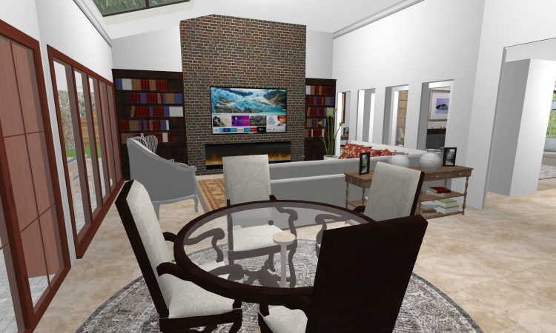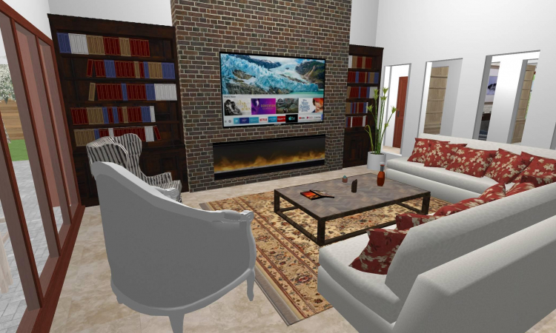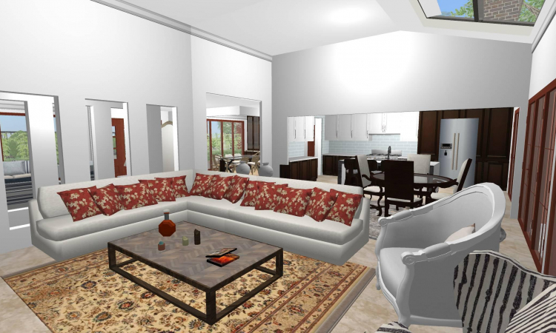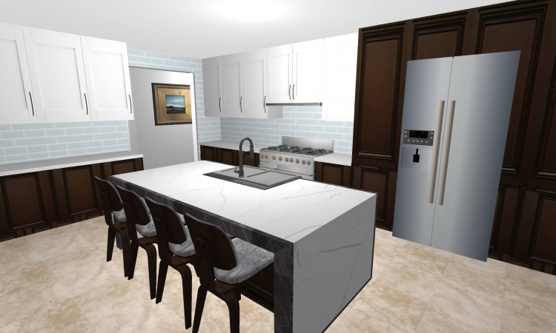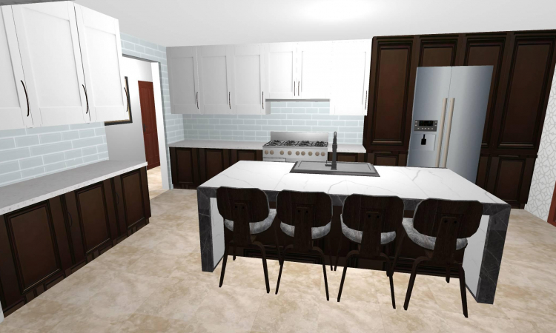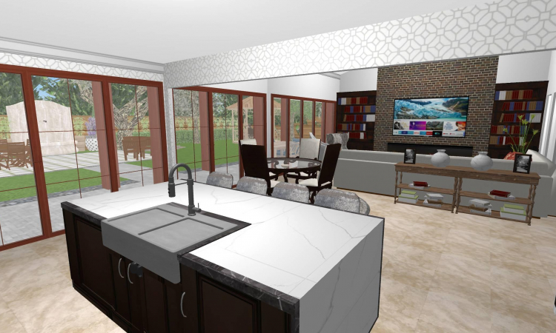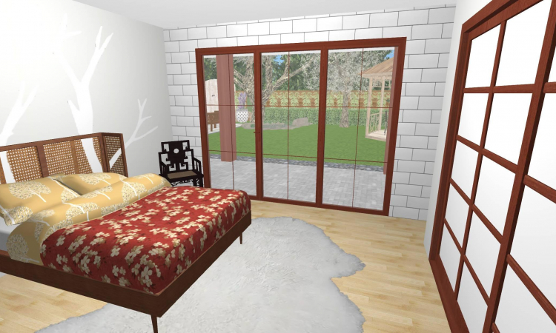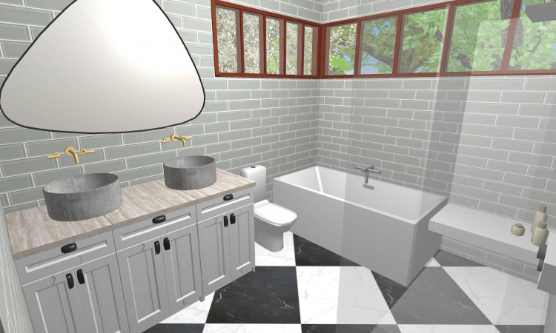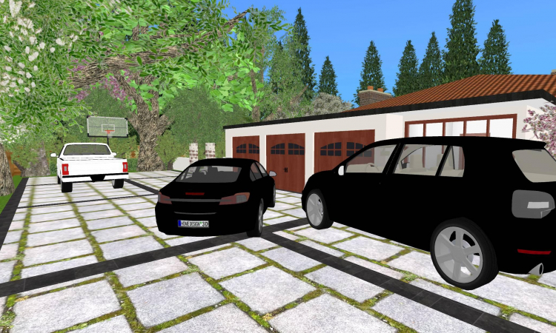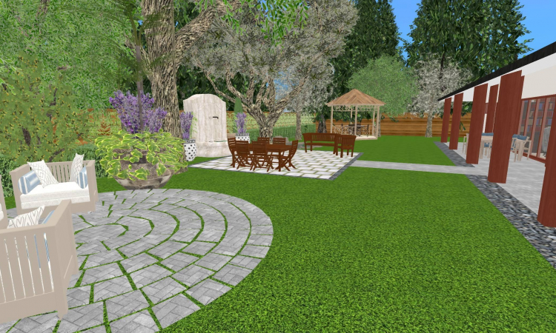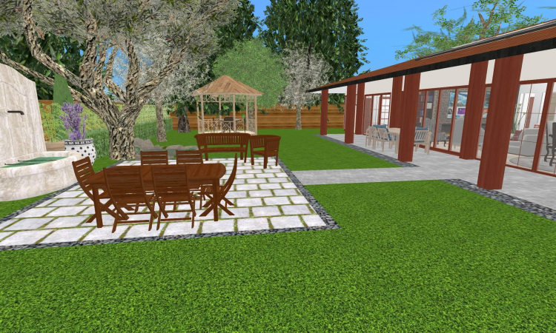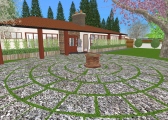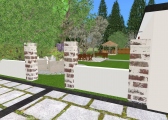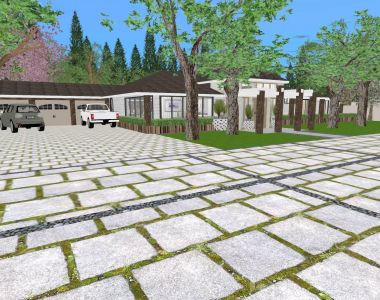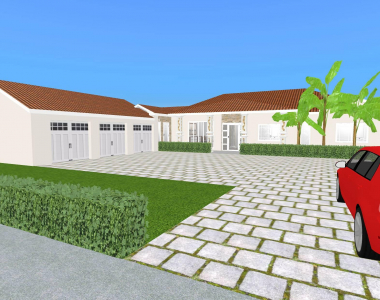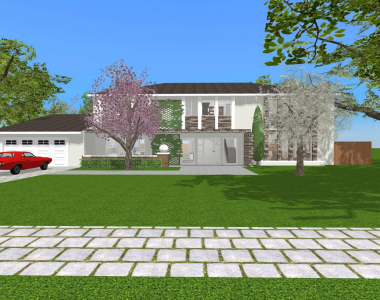-
Created on : 7/15/22
Auteur : prihani
Membre depuis : August 2016
Projets partagés : 53
Créateur initial : prihani

Description du projet

In this project I designed a house that has a very simplistic, classical design with a Japanese flair. The outside has a large driveway which was made to accommodate many guests, the circular stone driveway and where the fountain in the middle is made for picking up or dropping off passengers, as well as giving the house a Japanese aesthetic. The door and window trims along with the columns are all cherry wood, giving the house the complete Japanese feel. In the back there is a simplistic design focusing on stones and a minimalistic idea, with a fountain and some with chairs around it. Although a classic, the kitchen is completely remodeled, with a large island and a modern look. The kitchen opens up to the dining room in the family room, which have cathedral ceilings and all of them have ceiling to floor windows that open up to the yard. Once entering the beautiful mahogany doors, you are greeted with a large living room with a fireplace, as well as the guest dining room, perfect for entertaining. On the right wing of the house, there are three bedrooms, each with its own bathroom. To the left wing, there is the laundry room and additional guest bathroom, as well as garage access.
Les autres projets
de prihani


