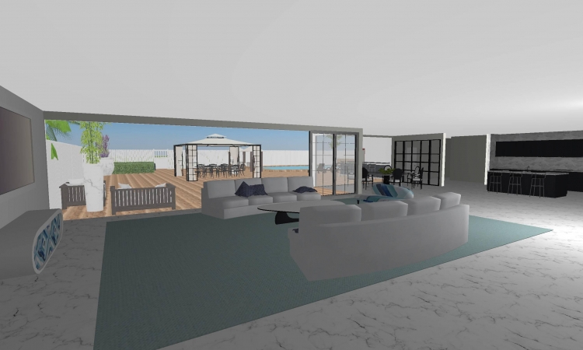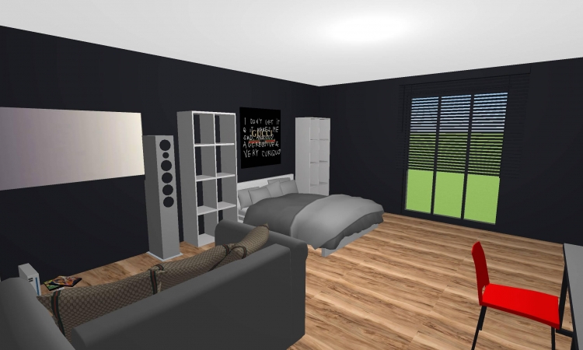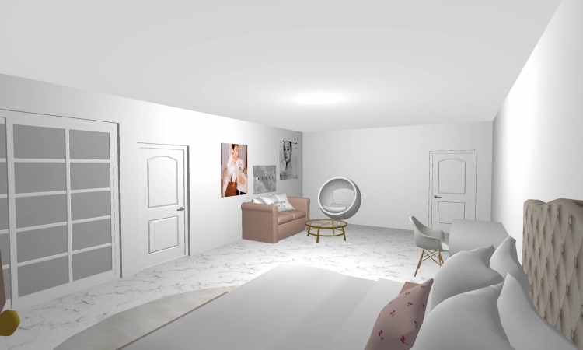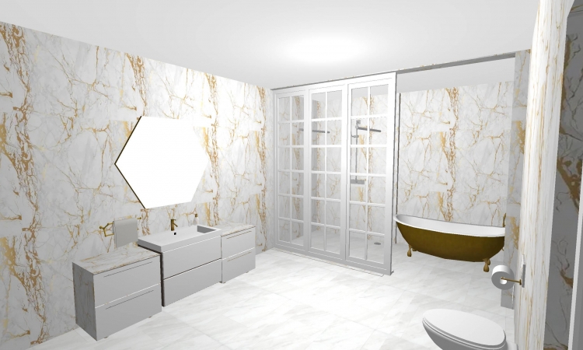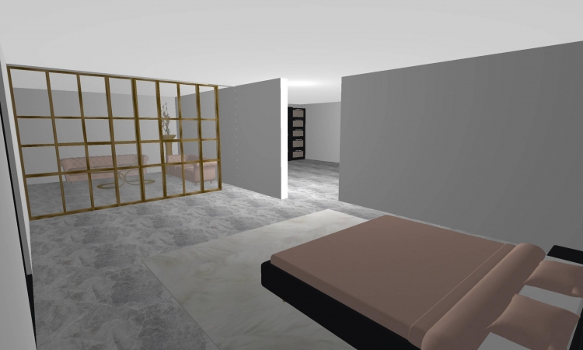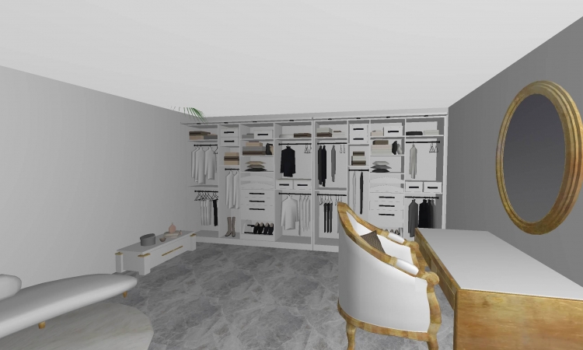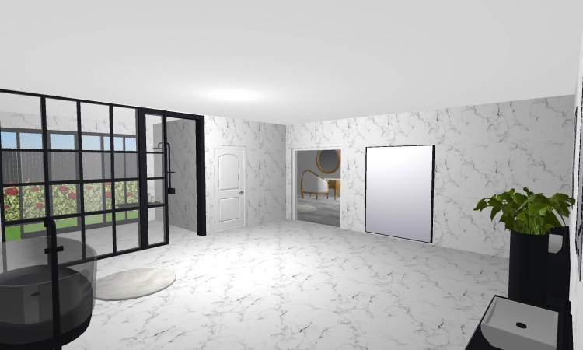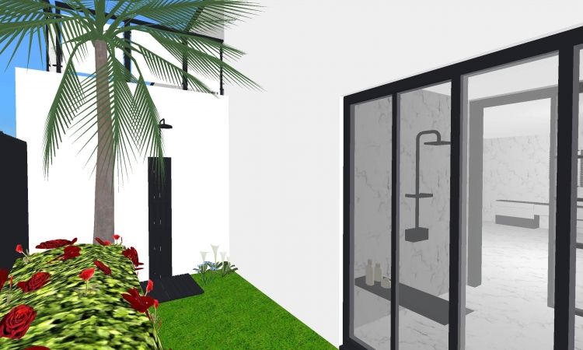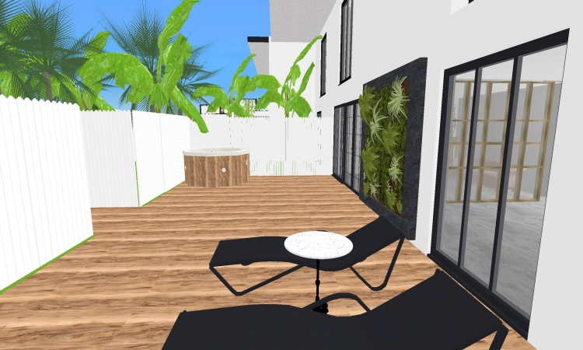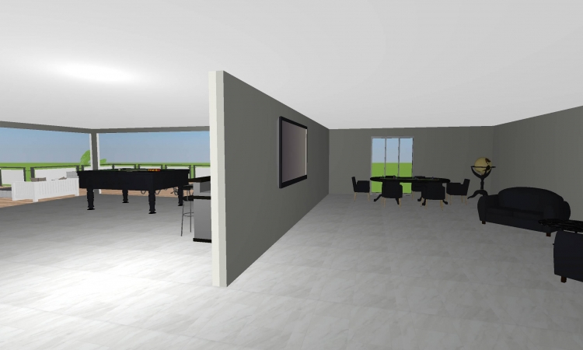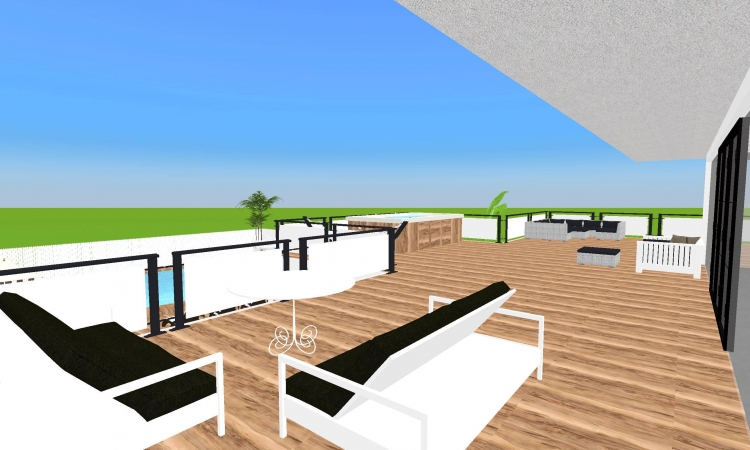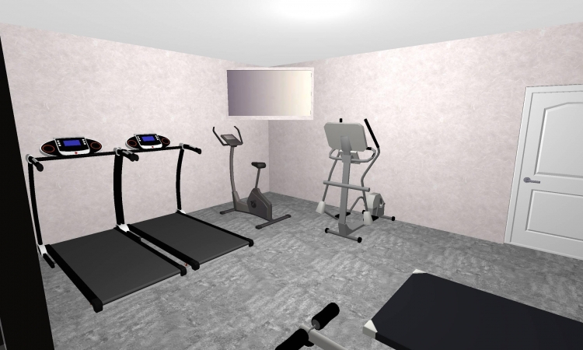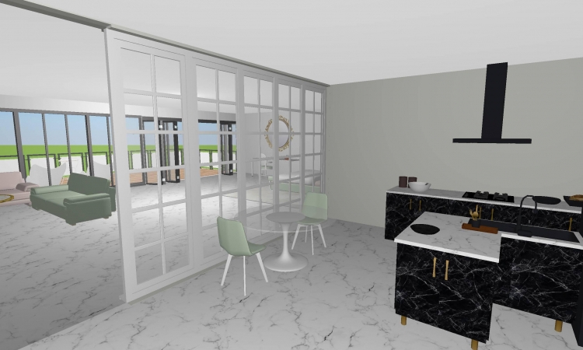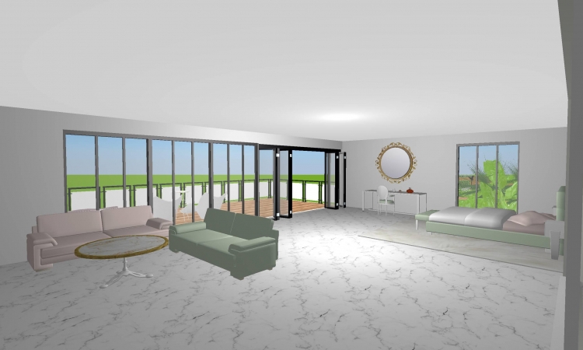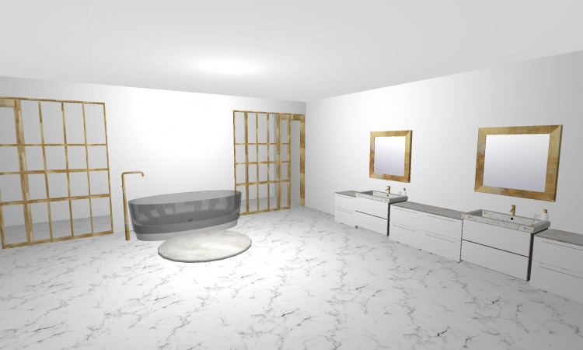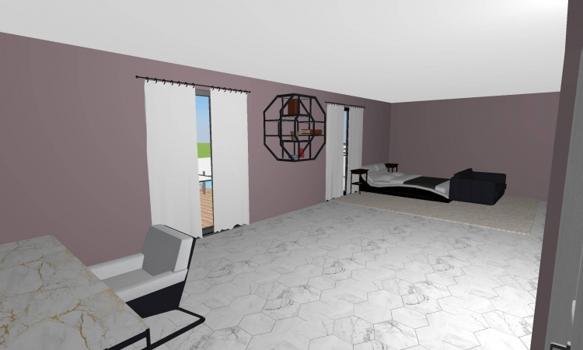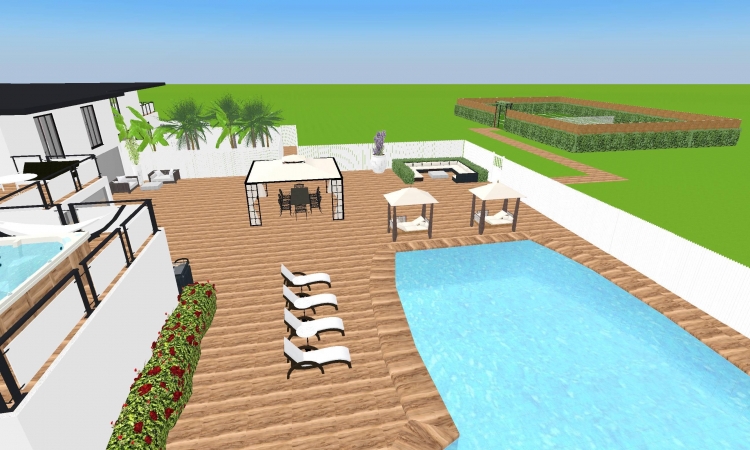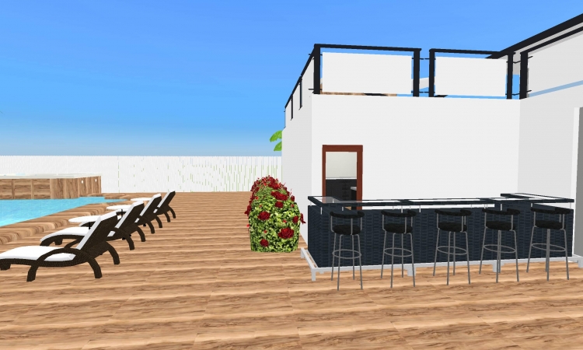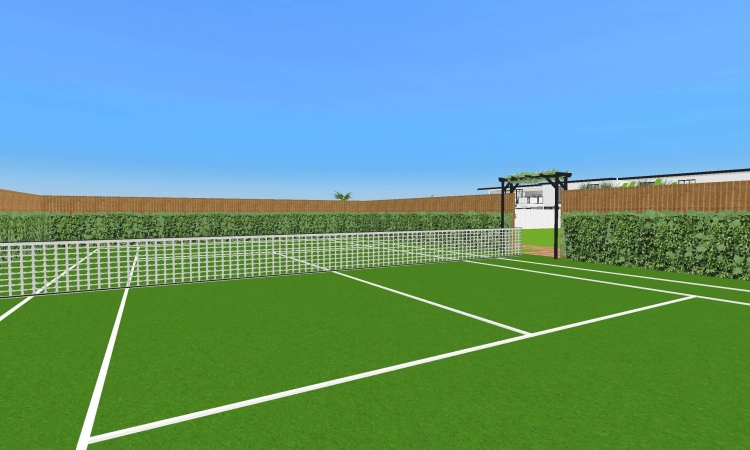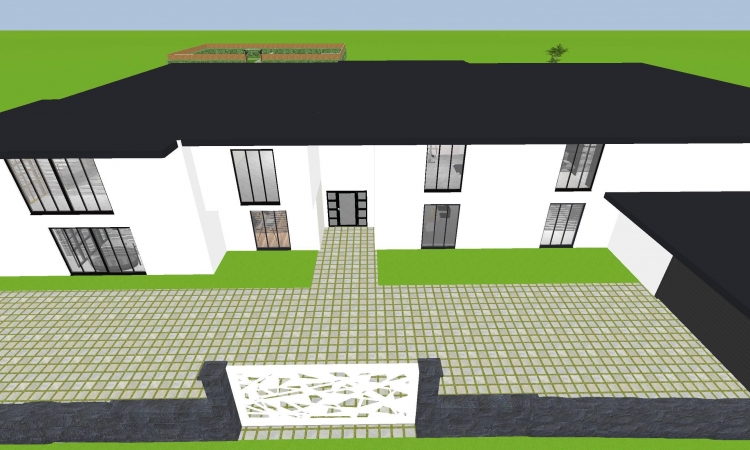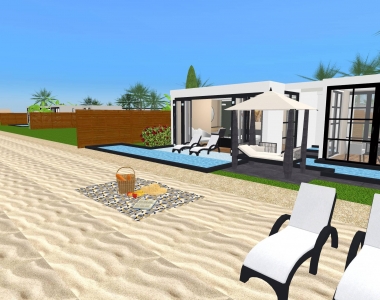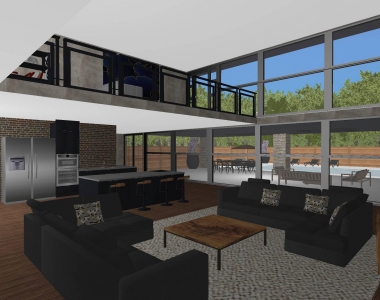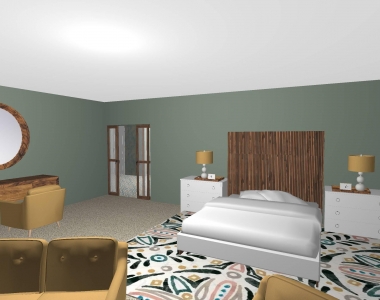-
Created on : 8/18/20
Auteur : 4ladym
Membre depuis : July 2020
Projets partagés : 7
Créateur initial : 4ladym

Description du projet
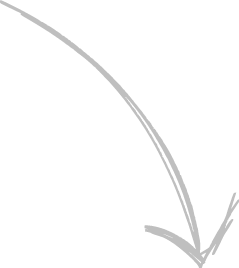
Luxury mansion which is two-floored. On the ground floor there is family room with open kitchen and entry to the huge terrace (1st photo), dinning room, study, guest bathroom, pantry and laundry room (there are no photos, but you can see it on virtual tour). There are also 3 child bedrooms, with own bathrooms (2nd, 3rd, 4th photos, the 3rd bedroom is not on the photos). And of course there is master suite with big wardrobe and master bathroom with outside shower (5th, 6th, 7th and 8th photos). Master suite has it own sitting area and terrace with jacuzzi (9th photo). On the second floor there is big gaming room and main meeting and party area (10th photo). There is poker table, pool table, bar and sitting areas. Also you can sit outside on the terrace and use one of two jacuzzis (11th photo). On this floor there is also gym (12th photo) and guest bathroom. In a different part of this floor there is a guest area. There are 2 guest suites. One of them is bigger, has it own kitchen, wardrobe, big bathroom and a balcony (13th, 14th and 15th photos). It is basically a small apartment. The second one is a little smaller (16th photo), but also has it own wardrobe and bathroom. The mansion has very big terrace with pool, jacuzzi, sitting areas and outside dinning area (17th photo). Also you can relax at outiside bar (18th photo). You can find here private tennis court. (19th photo).
Les autres projets
de 4ladym


